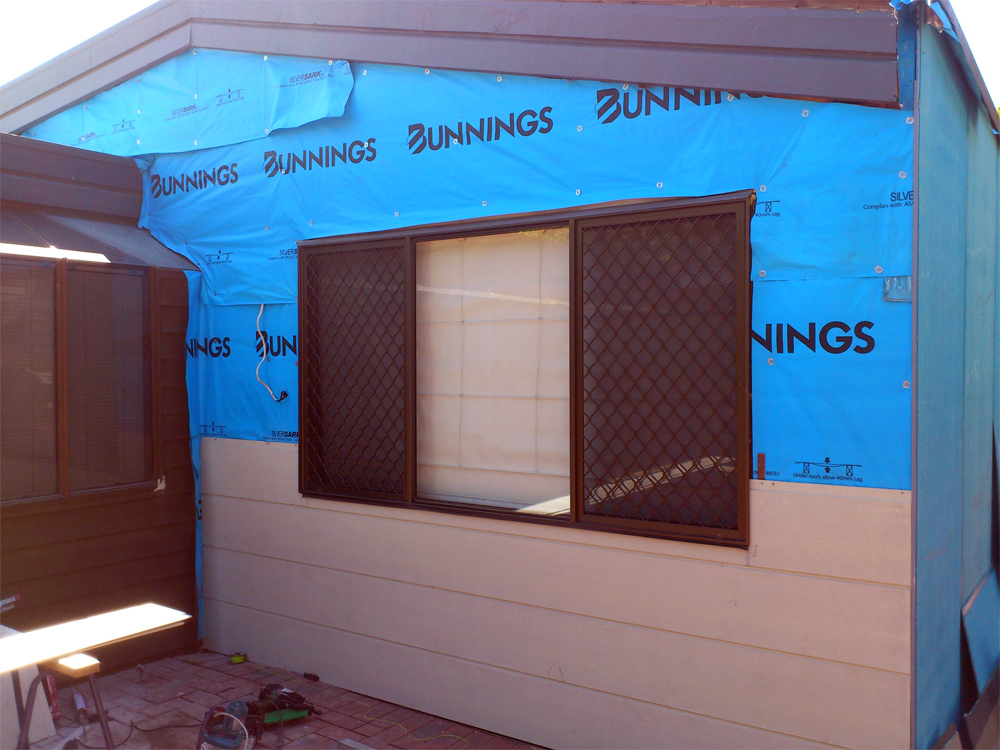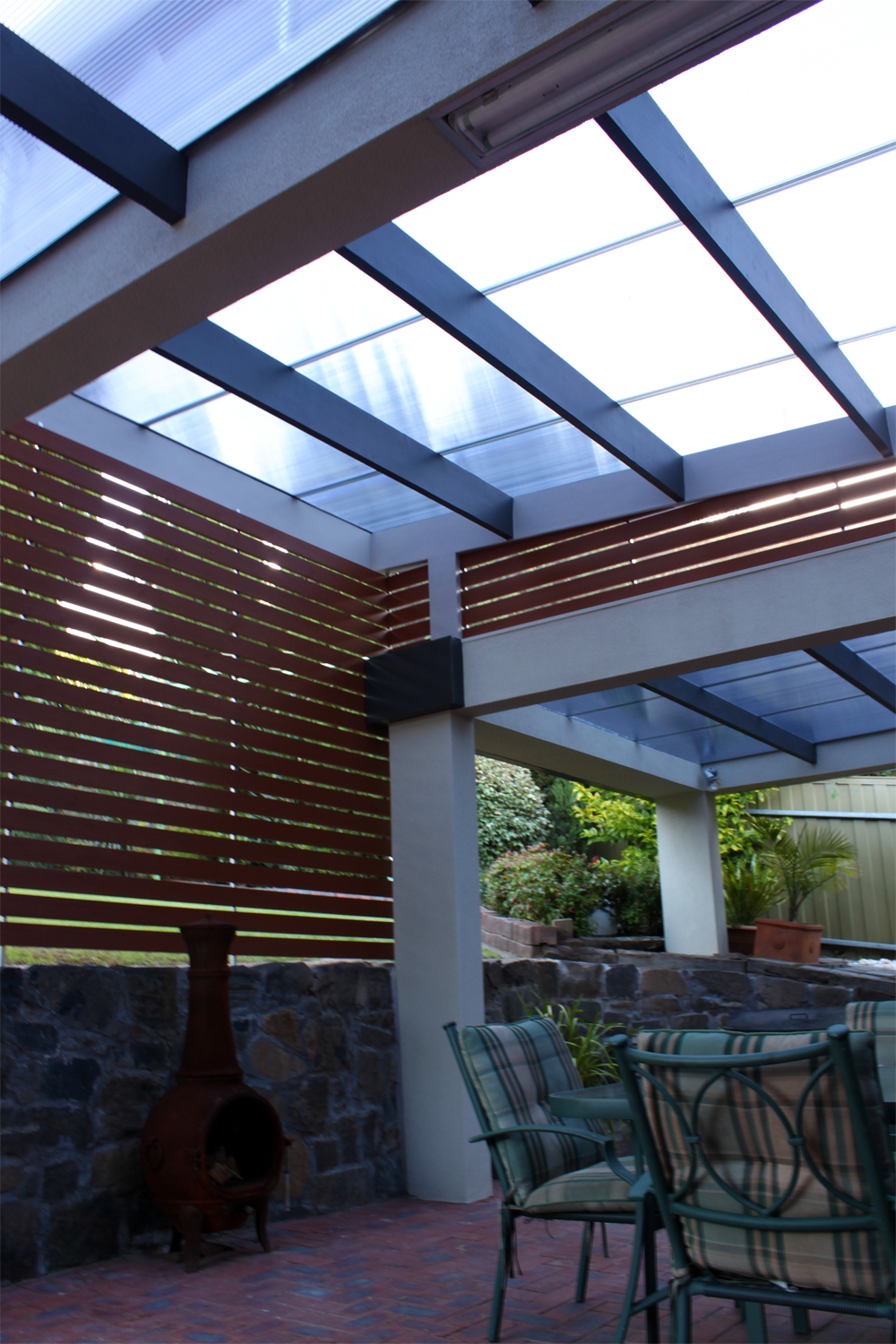A renovation done to quite a unique piece of architecture. With an already striking design this dwelling needed very little in the way of structural alterations or superficial add-ons. The challenge lay in understanding the architect’s original intent and, without taking away from the building’s soul and character, create a new outer skin for this notably poised manor.
- Photos taken upon first contact
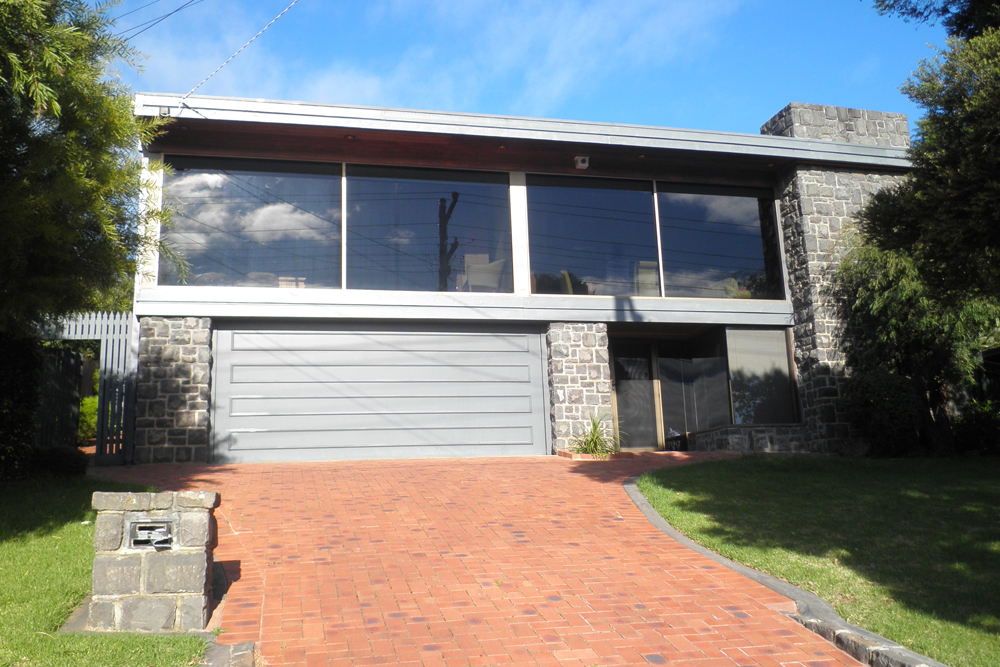
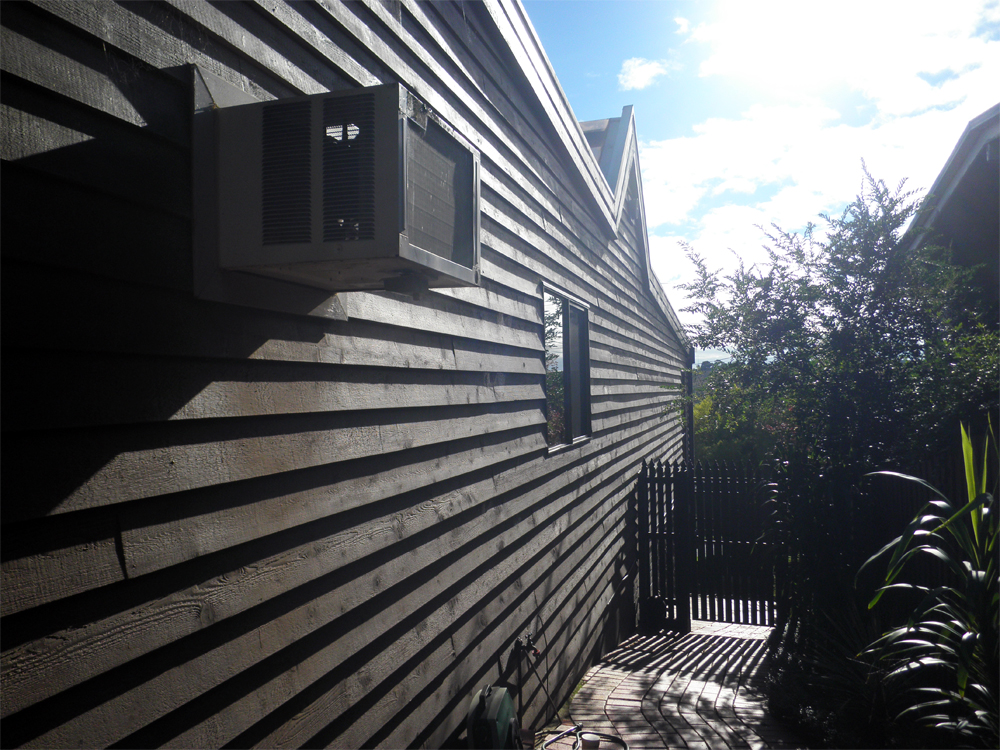
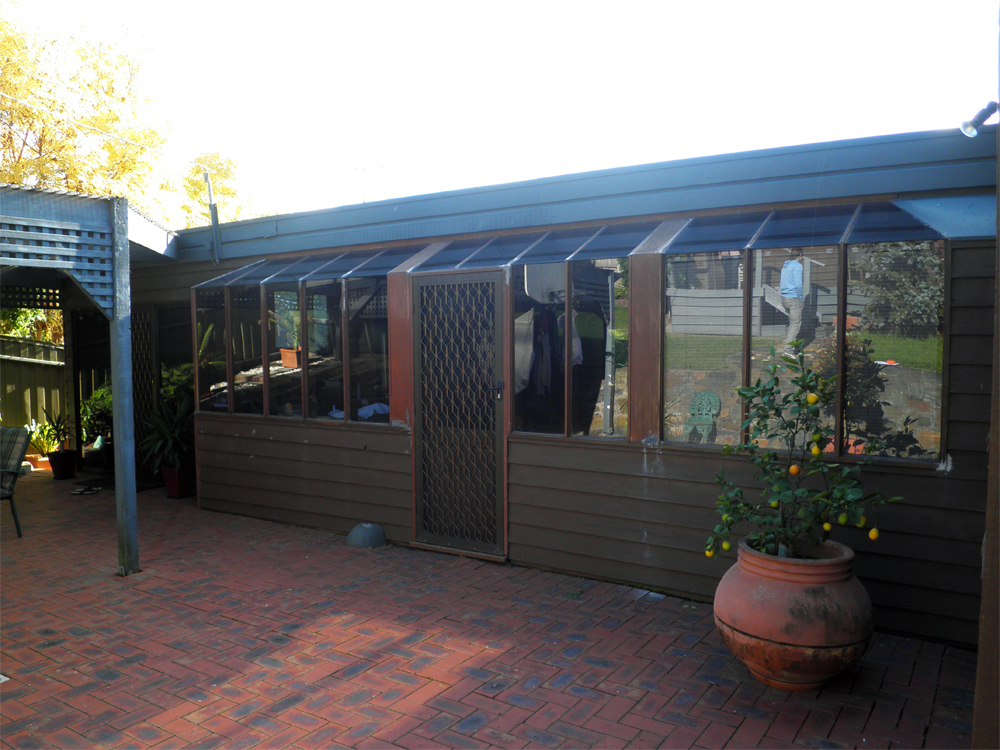
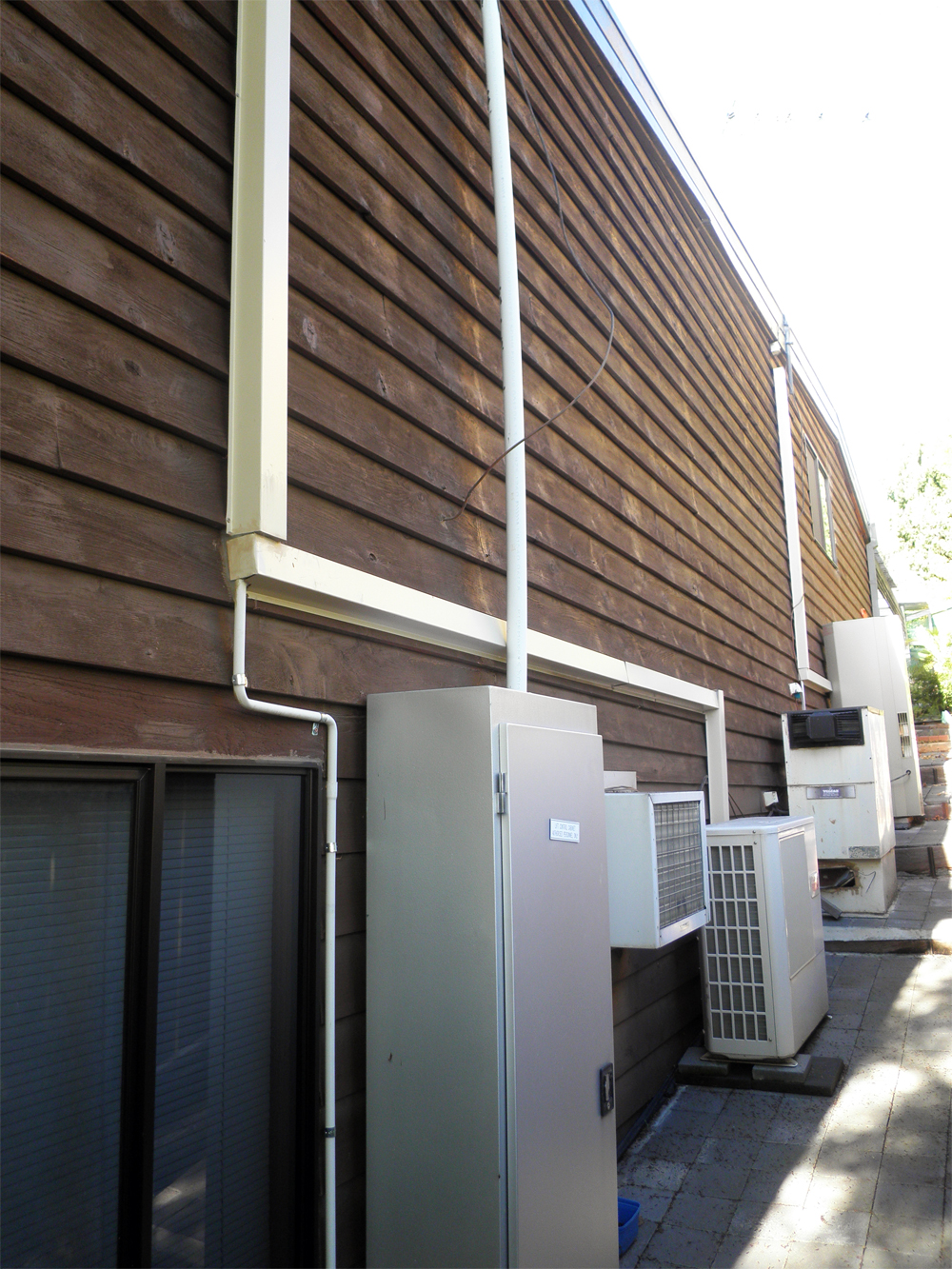
During the initial meeting the owner specified the following:
- replacement of all external-cladding
- replacement of the fascia around the entire perimeter of the house
- introduction of windows on the west-facing facade
- rejuvenation of the bluestone on the street-facing facade
- removal of the existing pergola and an introduction of a newly developed outdoor-living space
Upon further enquiry it was evident that there was a lot of uncertainty in customer’s ideas in regards to the materials to be used, colours to be adopted, and the overall direction of this project. To aid the client in arriving at a conclusion and making this renovation a much more pleasant experience jbcs Design Team developed the following 3D generated models.
- Initial 3D CAD derived imagery
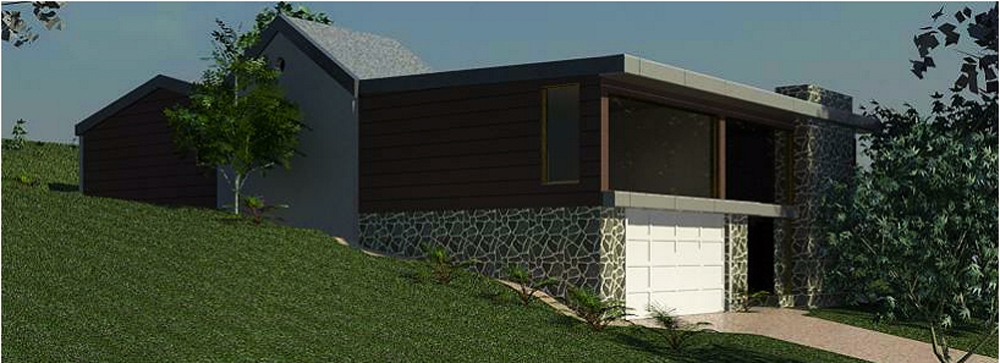
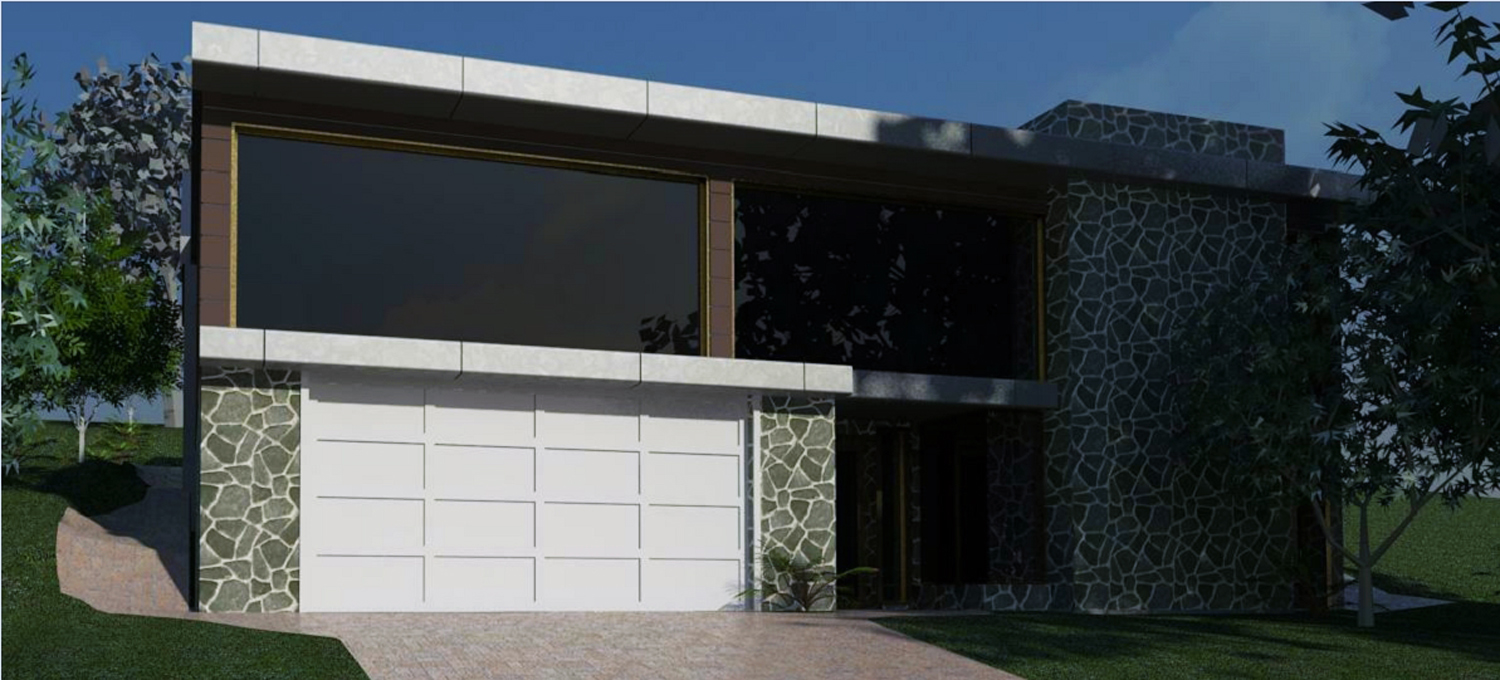
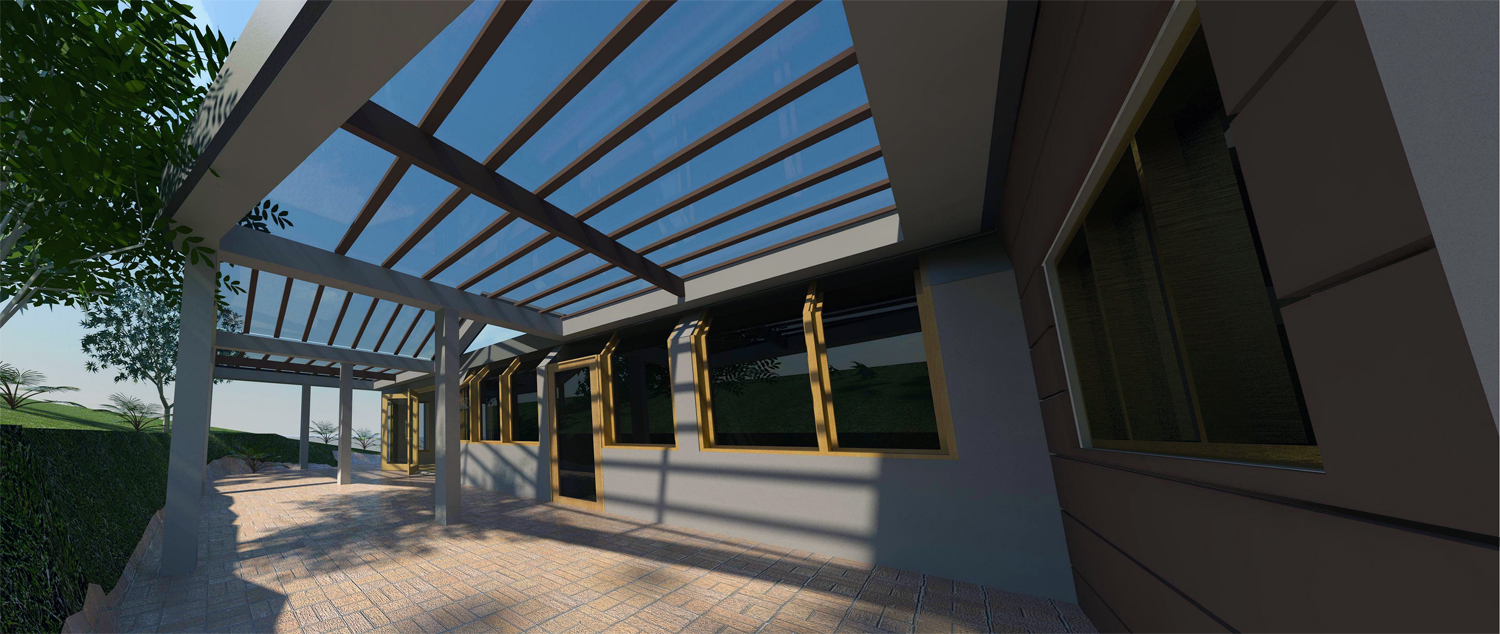

The above imagery was developed from the following points (drawn from the ideas voiced during the initial meeting):
- existing cedar weatherboards to be replaced with a cement composite product – James Hardie scyon STRIA (325mm) cladding [colour – undecided]
- rendered extrusions to be introduced on the East, South and West walls [colour – undecided]
- damaged fascia to be removed where appropriate and a ‘COLOURBOND capping fascia’ to be installed around the entire perimeter (minus the street-facing facade) [colour – undecided]
- ALUCOBOND panels to replace/cover fascia board on the street-facing facade [colour – undecided]
- existing pergola removed and replaced with a covered outdoor-living area modelled on the existing dwelling (gable-roof centre-piece) [colours – undecided]
- removal of the existing ‘meals area’ window and installation of 3 large double-glazed Precision Windows‘ products in place (west-facing wall)
- replacement of the existing ‘meals area’ triple-slider aluminium door panel with a Precision Windows‘ timber ‘French Doors’ (south-facing wall)
With the aid of 3D imagery the second meeting boasted a lot more direction. Further changes were inevitable, however there were far fewer uncertainties with some of the specifications gaining approval.
- Second Phase 3D CAD images
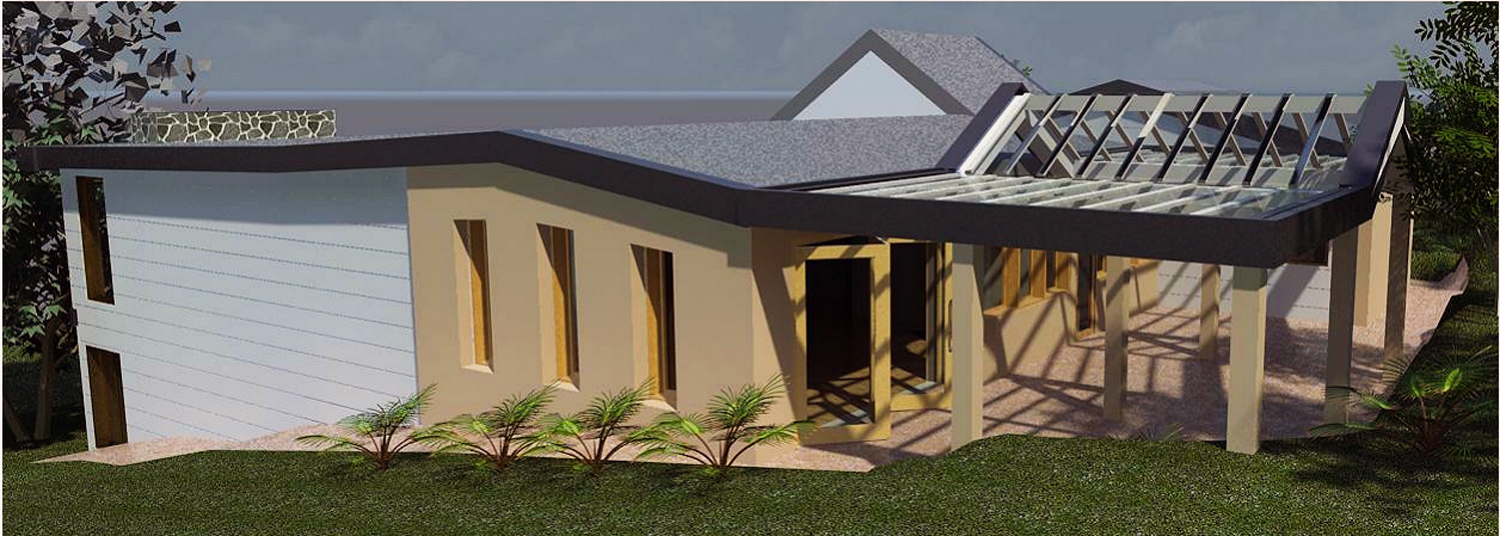

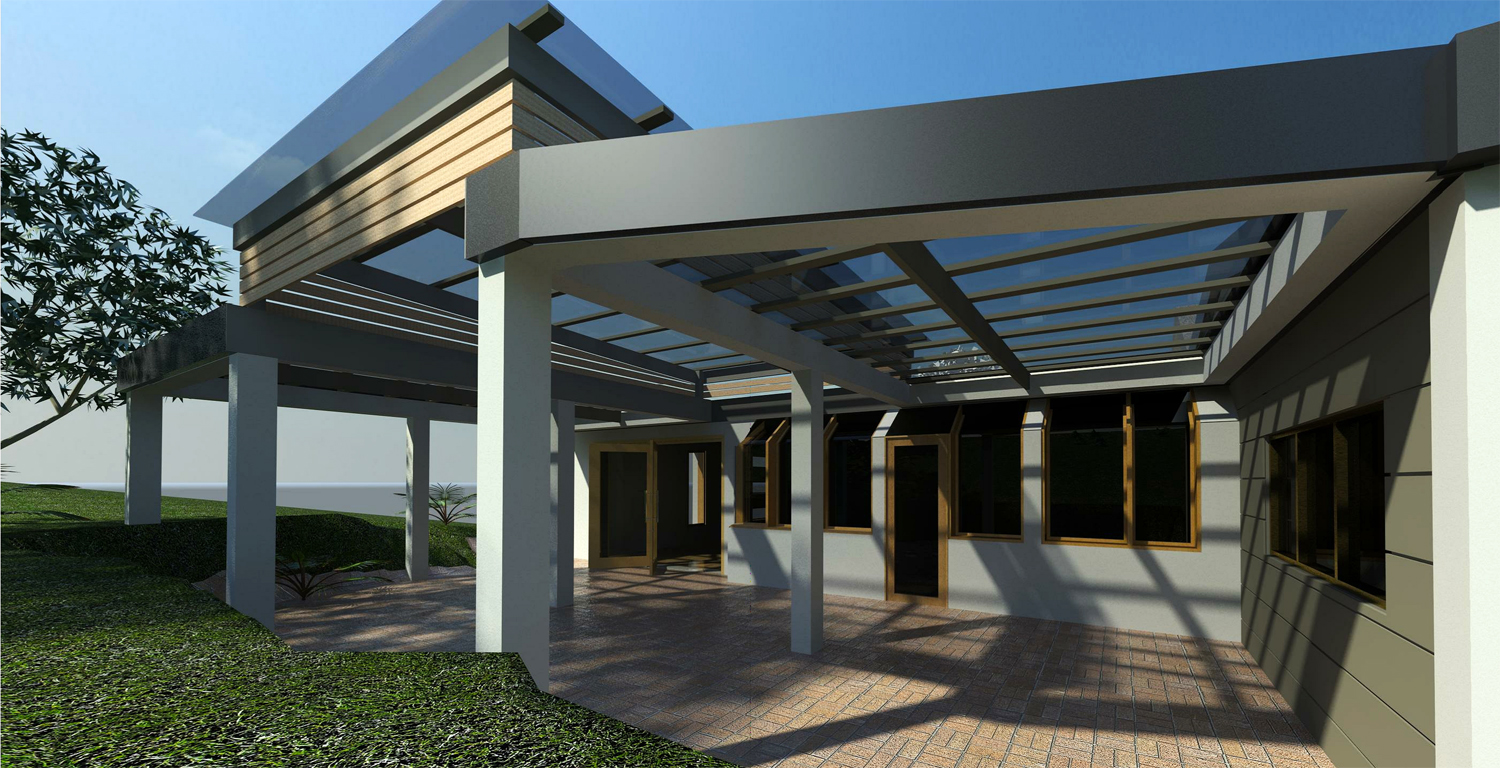
The third meeting saw barely any amendments, with only a new colour scheme and minor alterations to the outdoor-living area design. The windows on the west-facing wall were changed to a trio of small of-the-shelf items and Precision Windows’ ‘French Doors’ were deemed unnecessary. The rest of the specifications were approved.
- Third(Final) Phase of Design Stage – 3D CAD images

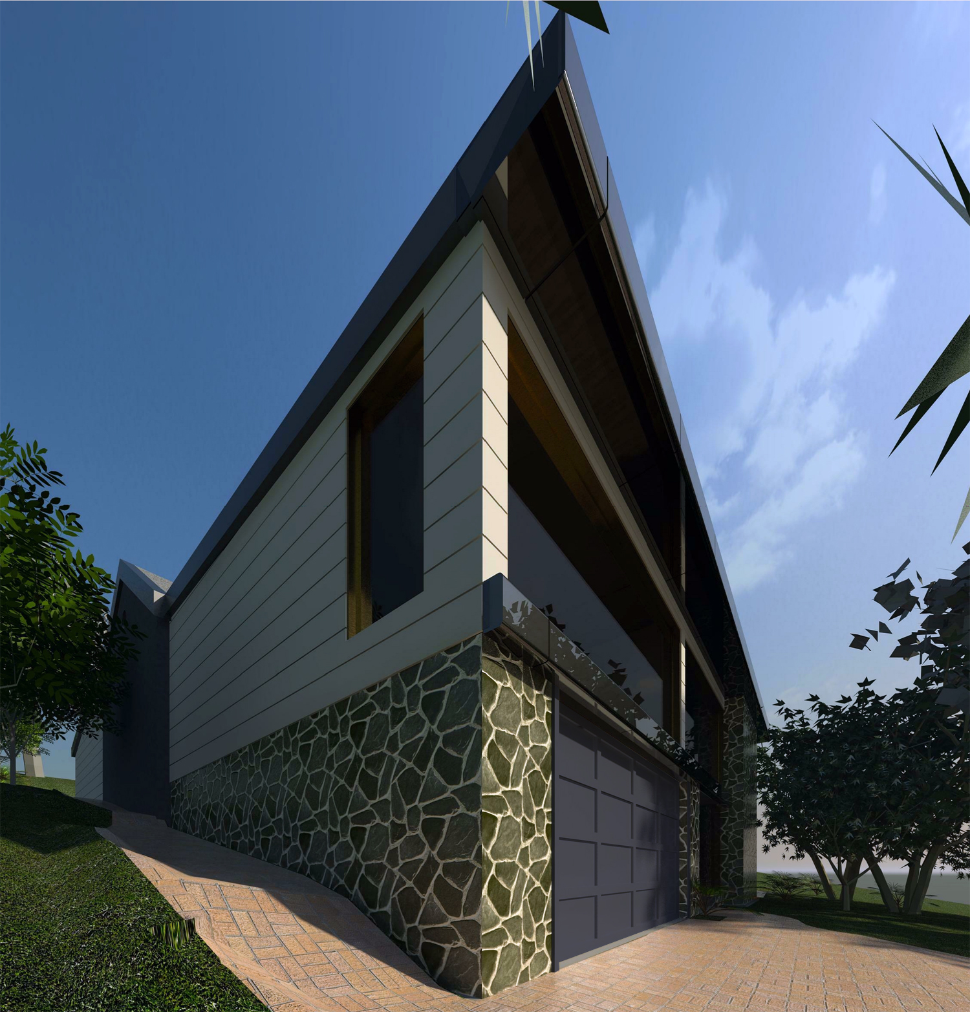
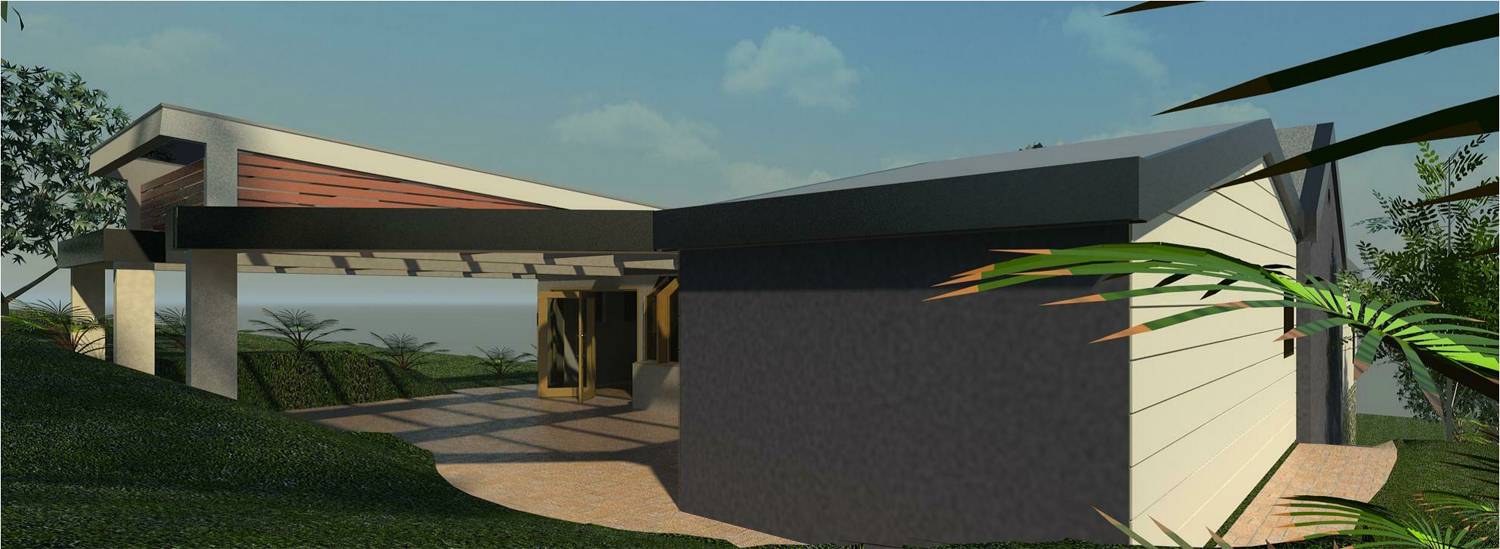
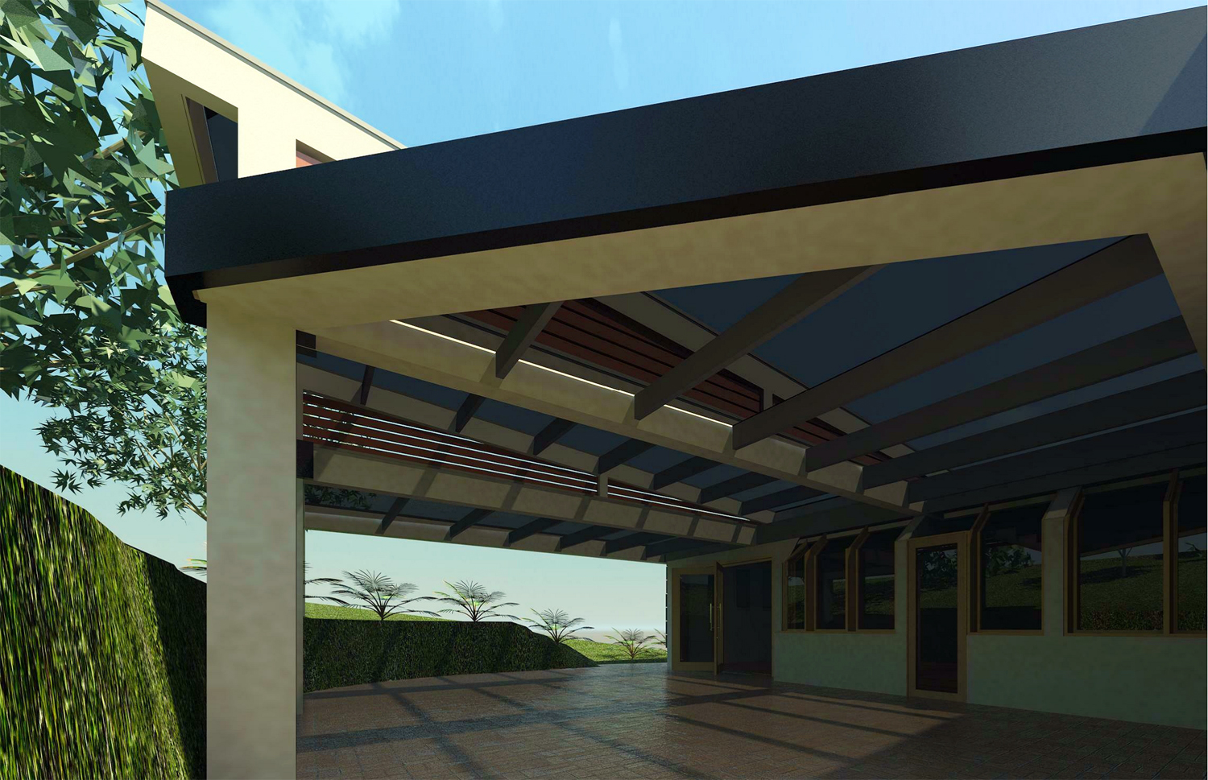
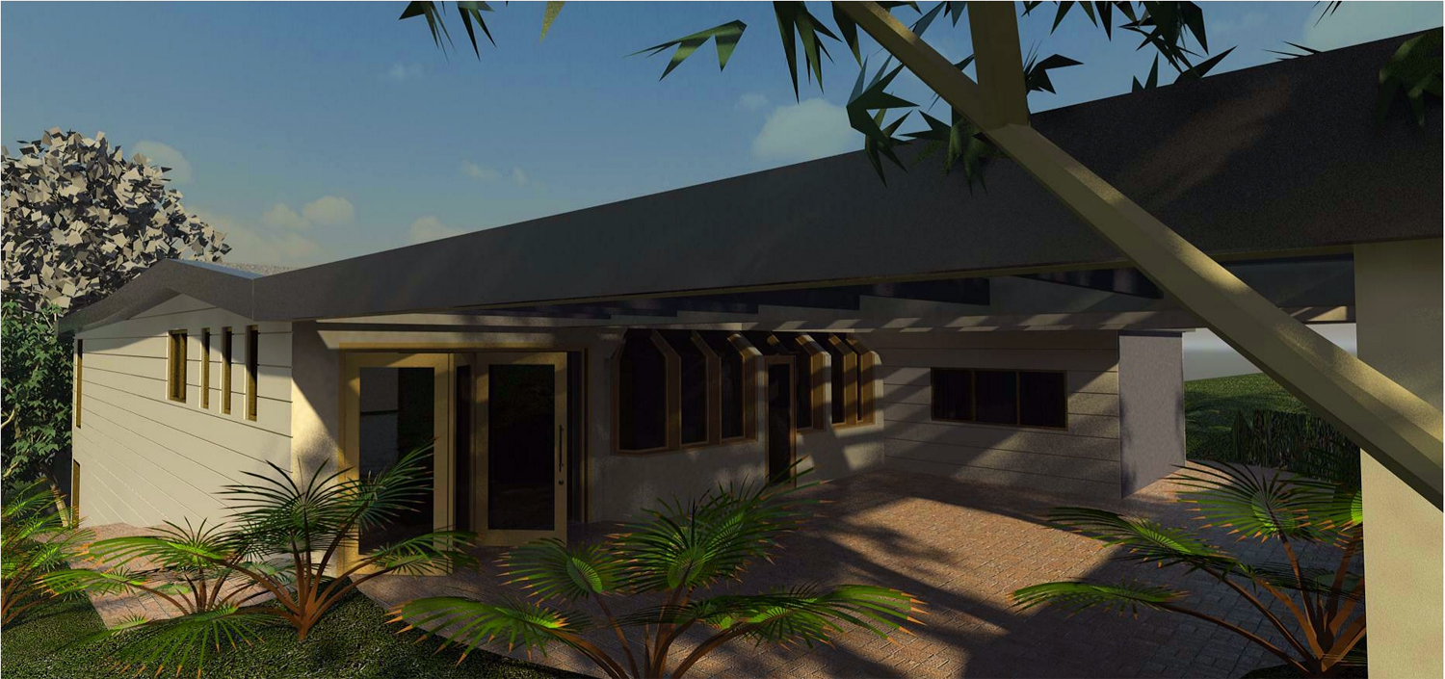
Upon the conclusion of the fourth meeting all the above images were verified, the contract was signed and a starting date was set.
The specifications for the project were as follows:
- existing cedar weatherboards to be replaced with a cement composite product – James Hardie scyon STRIA (325mm) cladding [colour – COLOURBOND Dune W]
- rendered extrusions to be introduced on the East and South walls [colour – COLOURBOND Monument]
- damaged fascia to be removed where appropriate and a ‘COLOURBOND capping fascia’ to be installed around the entire perimeter (minus the street-facing facade) [colour – COLOURBOND Monument]
- Aluminium Composite Panels to replace/cover fascia board on the street-facing facade [colour – ALPOLIC Sparkling Black]
- existing pergola removed and replaced with a covered outdoor-living area modelled on the existing dwelling (single-pitch centre-piece) for further details please follow the link > (coming soon)
- 3 small double-glazed windows to be installed on the west-facing wall ( ‘meals area’)
- street-facing facade Bluestone sections to undergo a rejuvenation process
- Work in Progress Photos
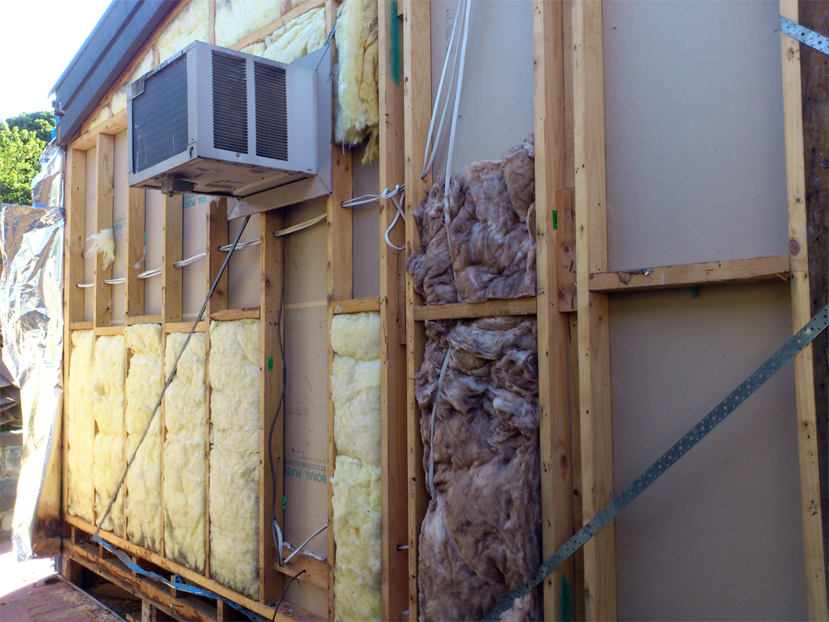
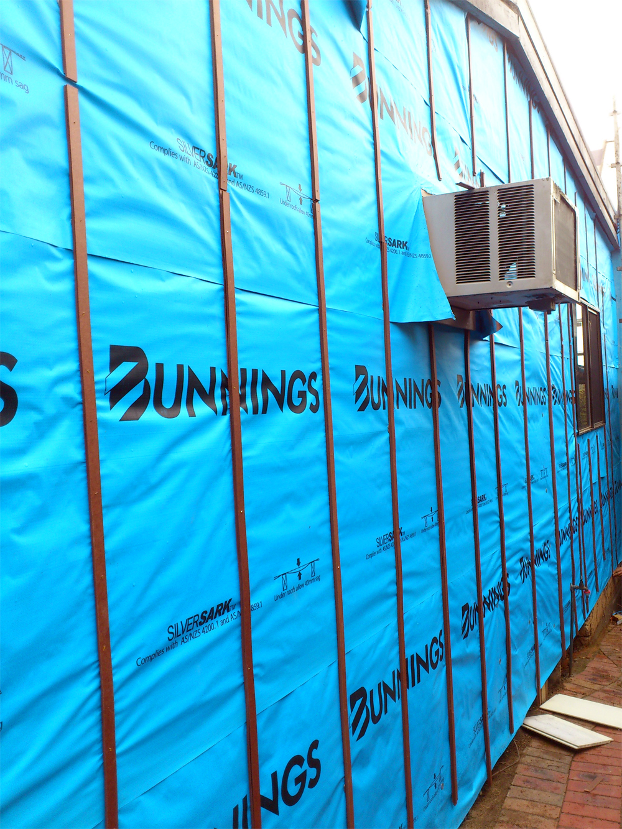
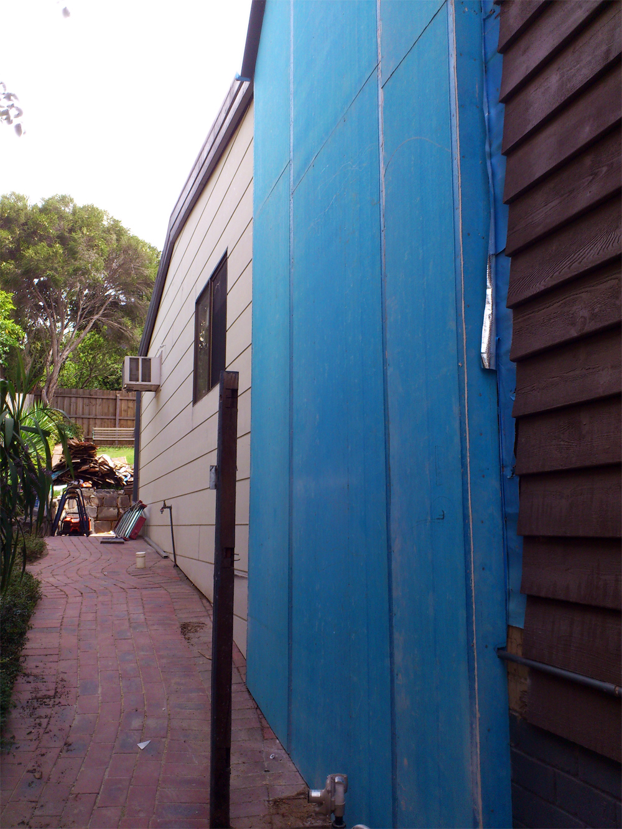
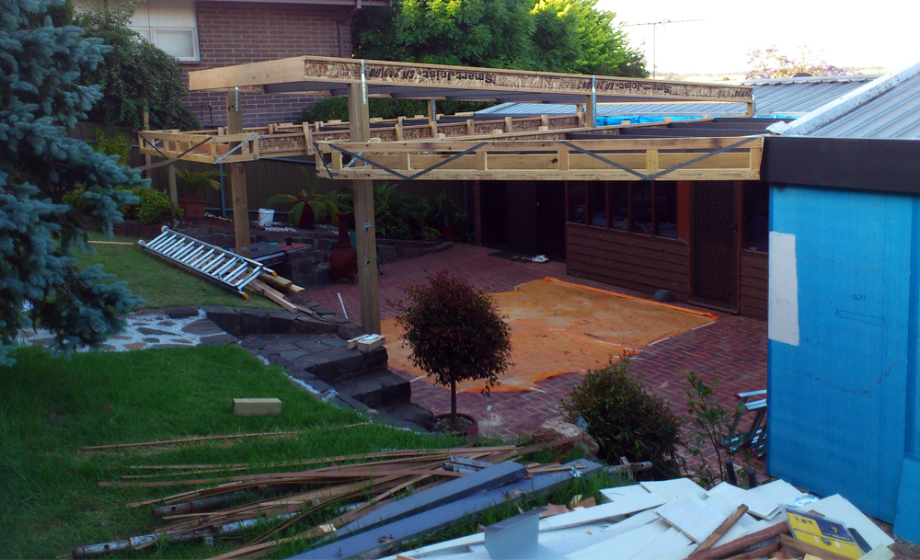
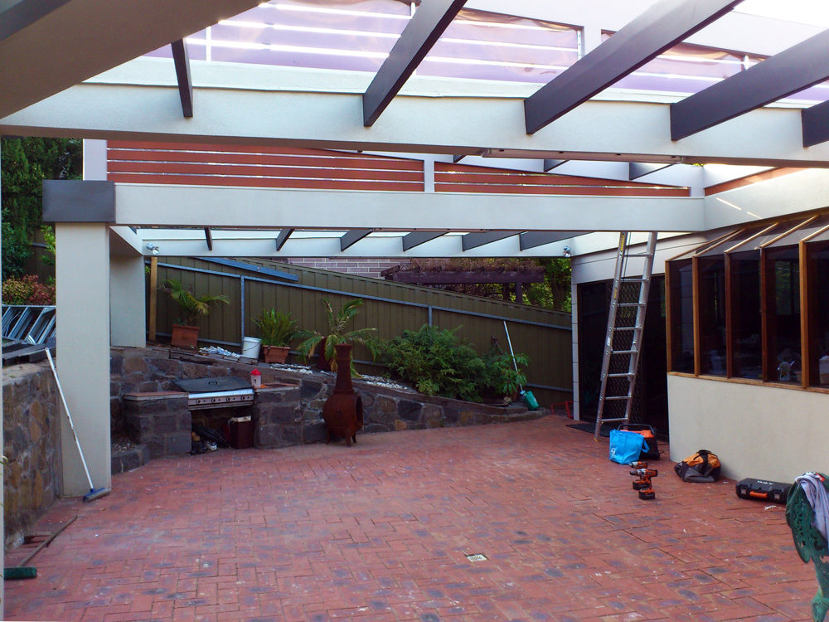
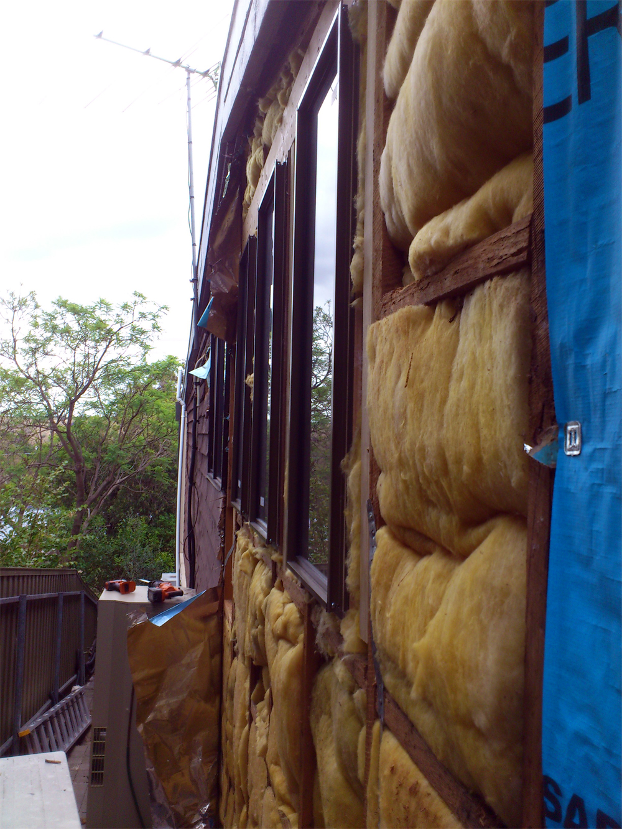
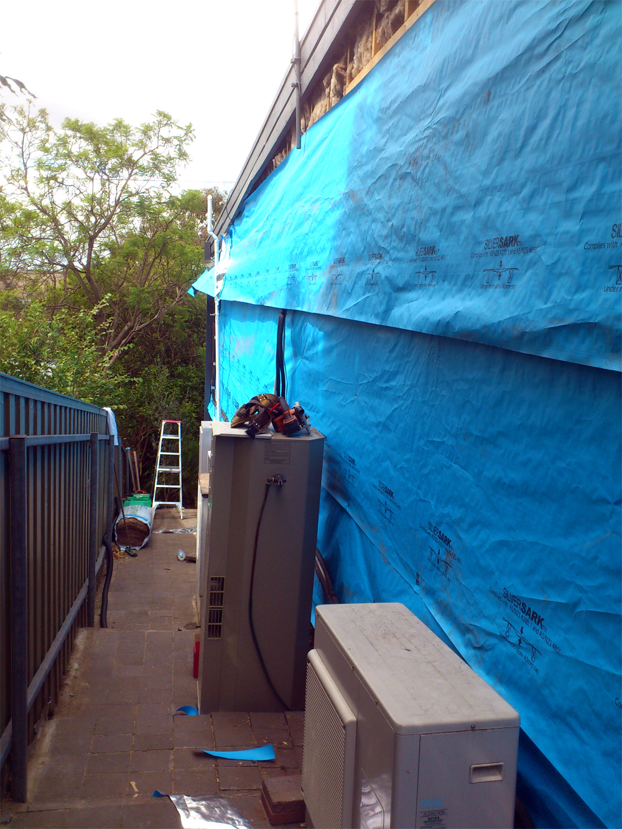

- Completion Photos
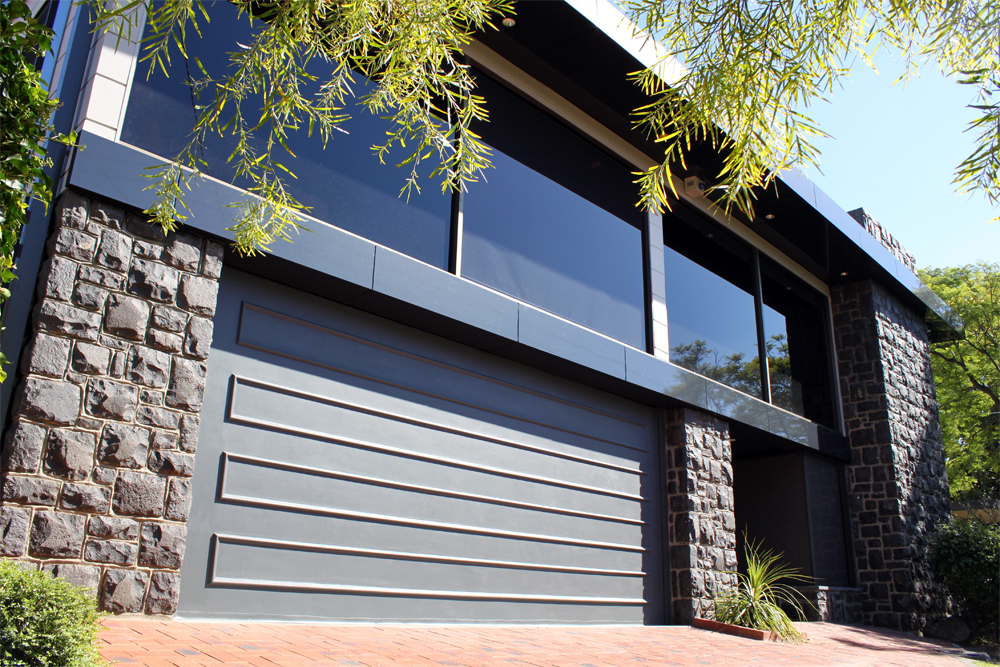
visit the ‘rejuvenation of a post modern design – street-facade overhaul‘ post to see the front-facade in more detail
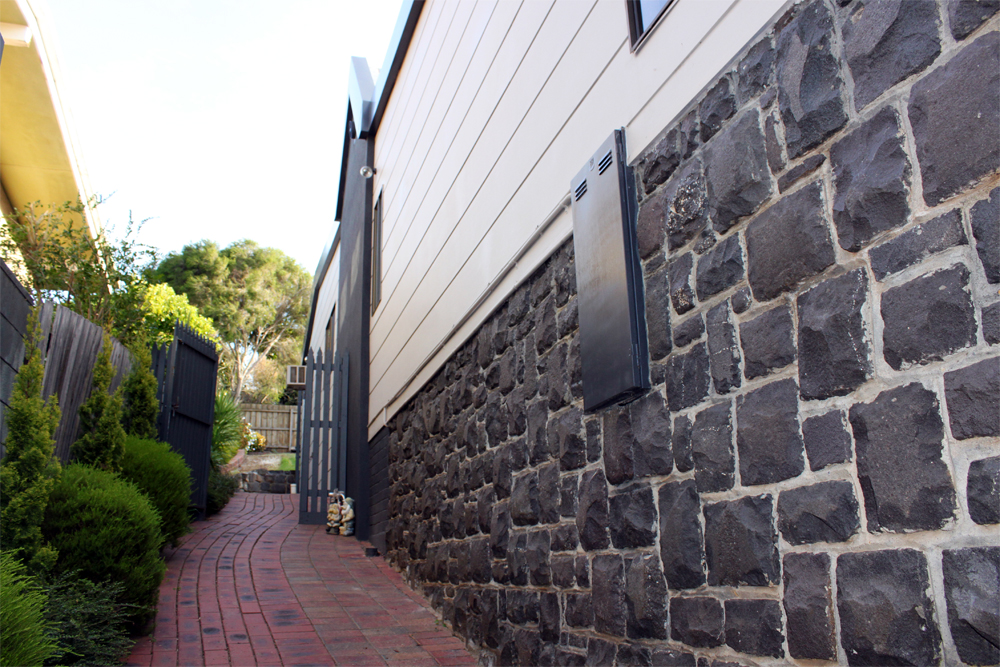
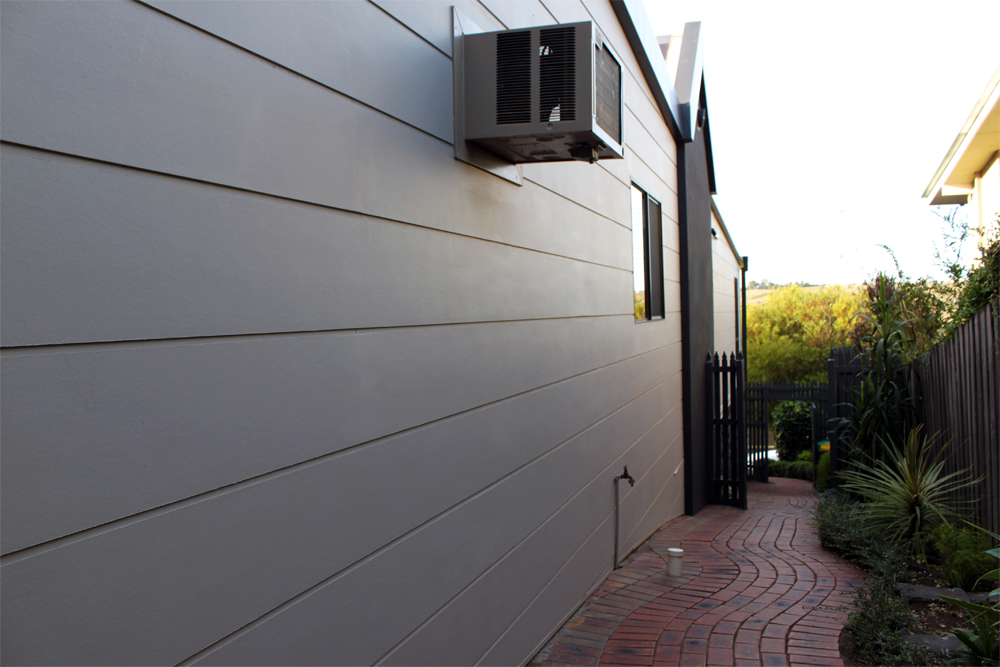
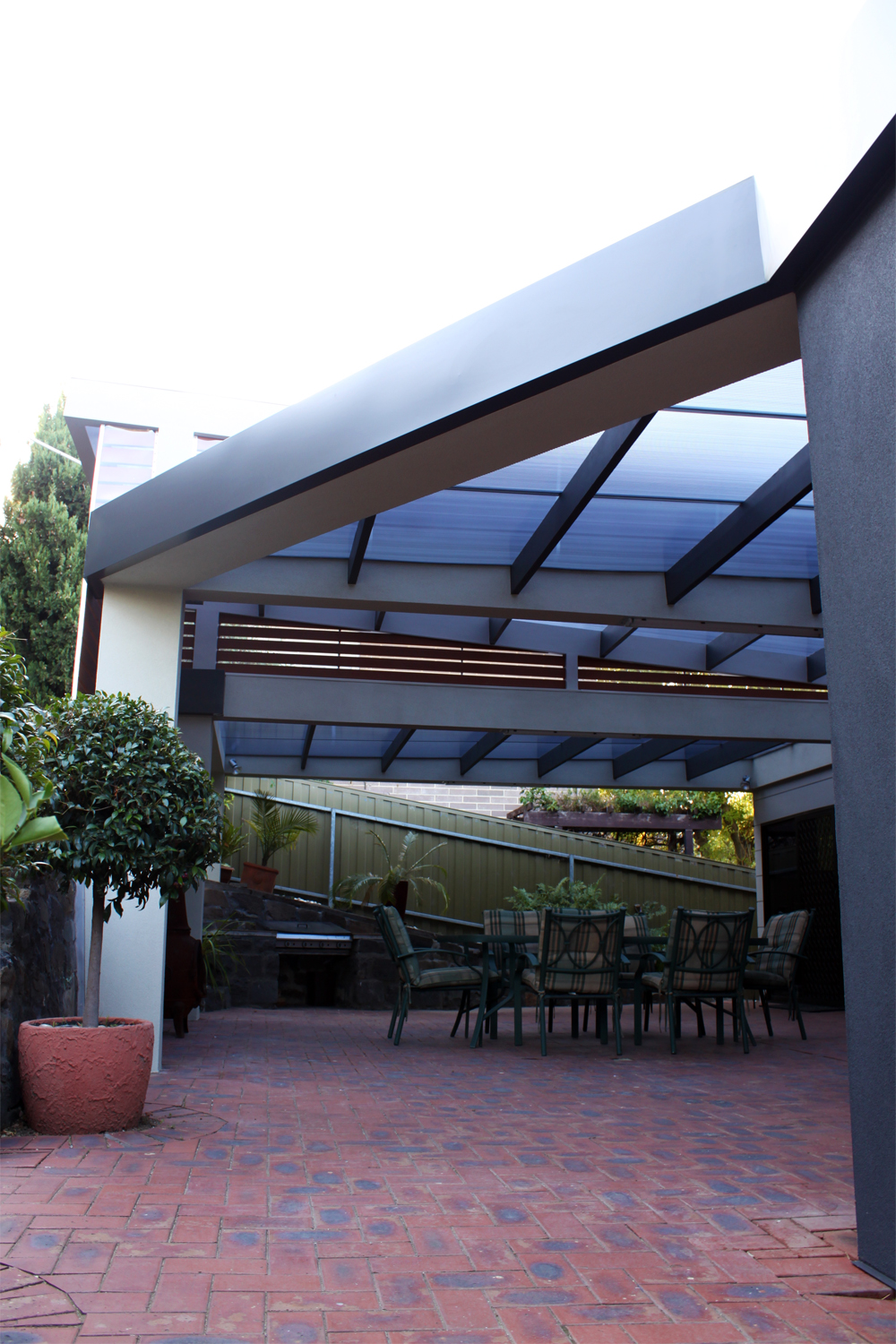
visit (link coming soon) to see this outdoor-living area in more detail
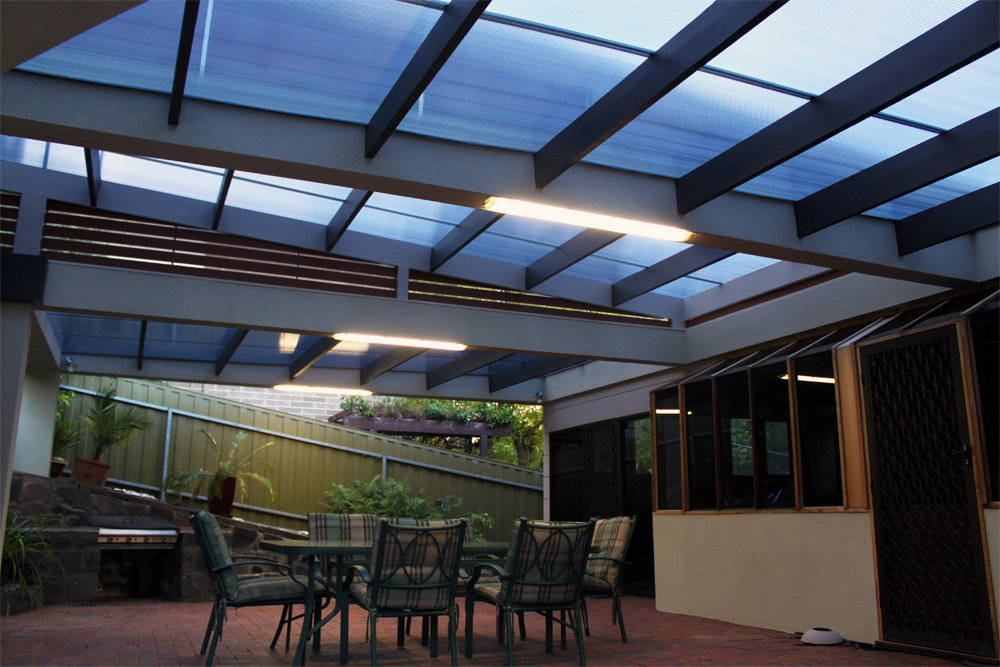
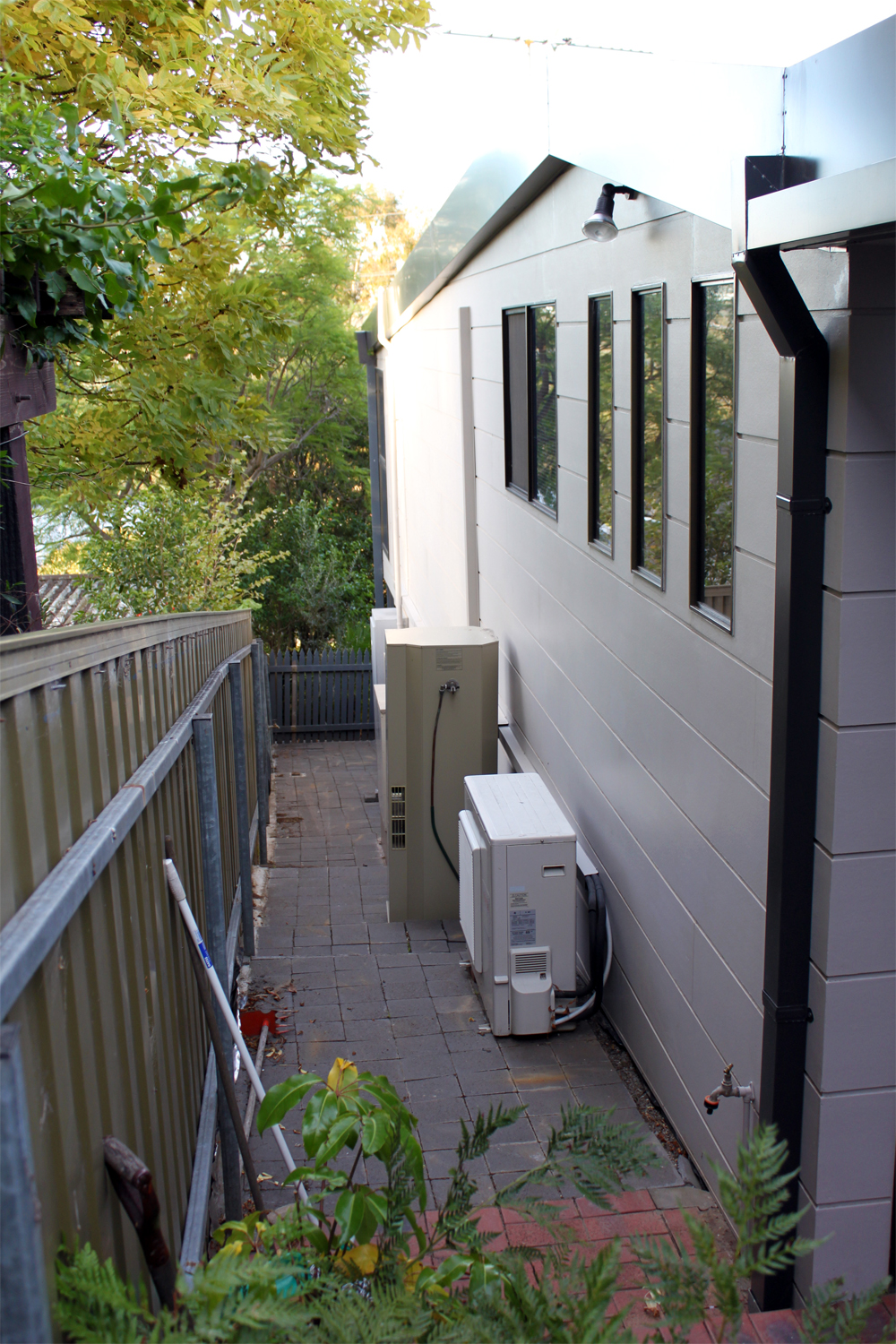
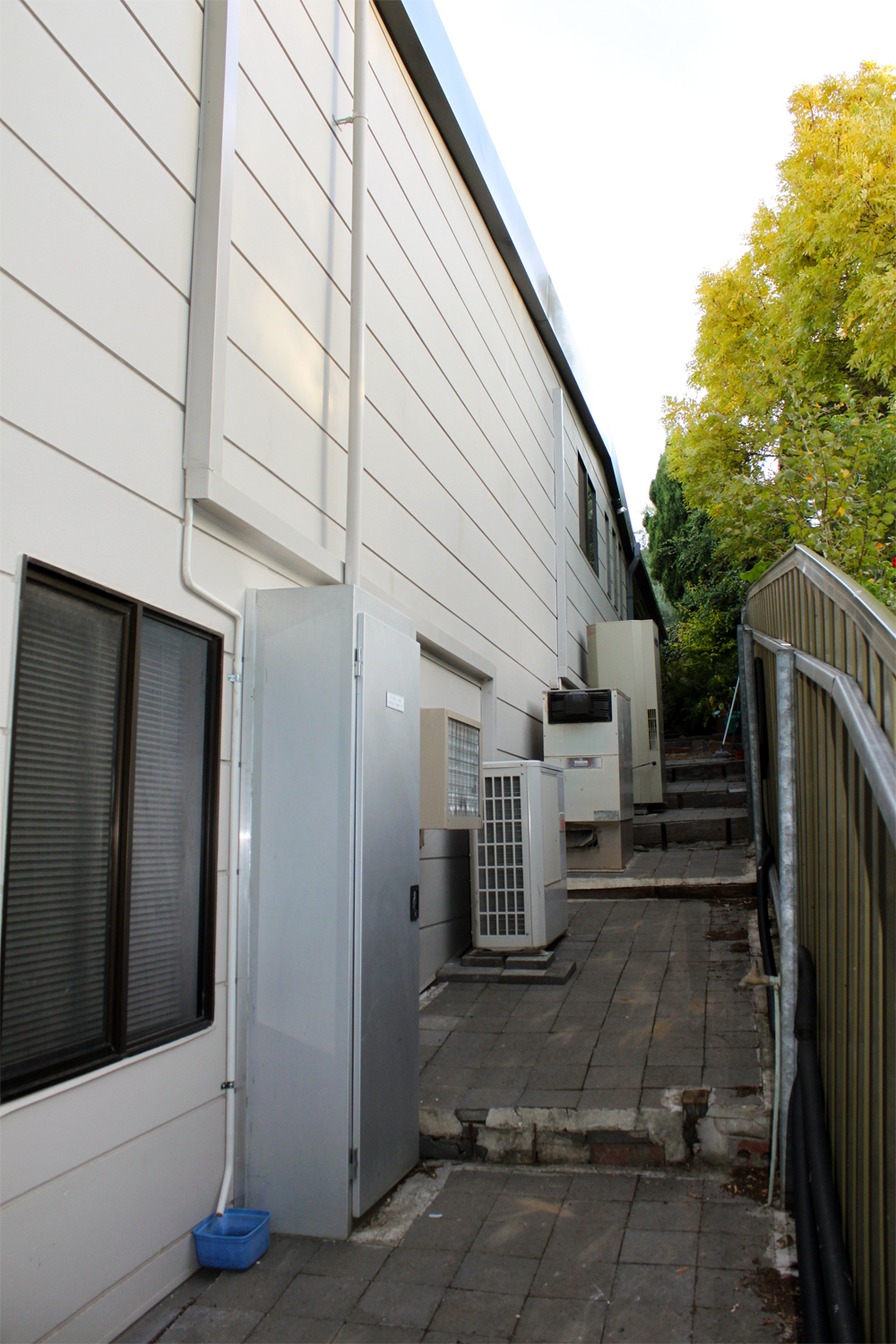
If you have any further queries about this project or are interested in engaging our services in a similar exercise, please do not hesitate to contact us.

